Welcome to S+V

OUR PROJECT LOCATION
S+V Architects devotes its every bit of time and rings out every drop of dedication to build well-designed and demand-oriented architectural designs. Each idea is gingerly weaved into mature and splendid outcomes that are both comfortable and trend-centric. Architects are proficient who have sharp expertise and keen specialization in constructing, renovating, and pragmatically executing Architectural designs.

PROJECTS GALLERY
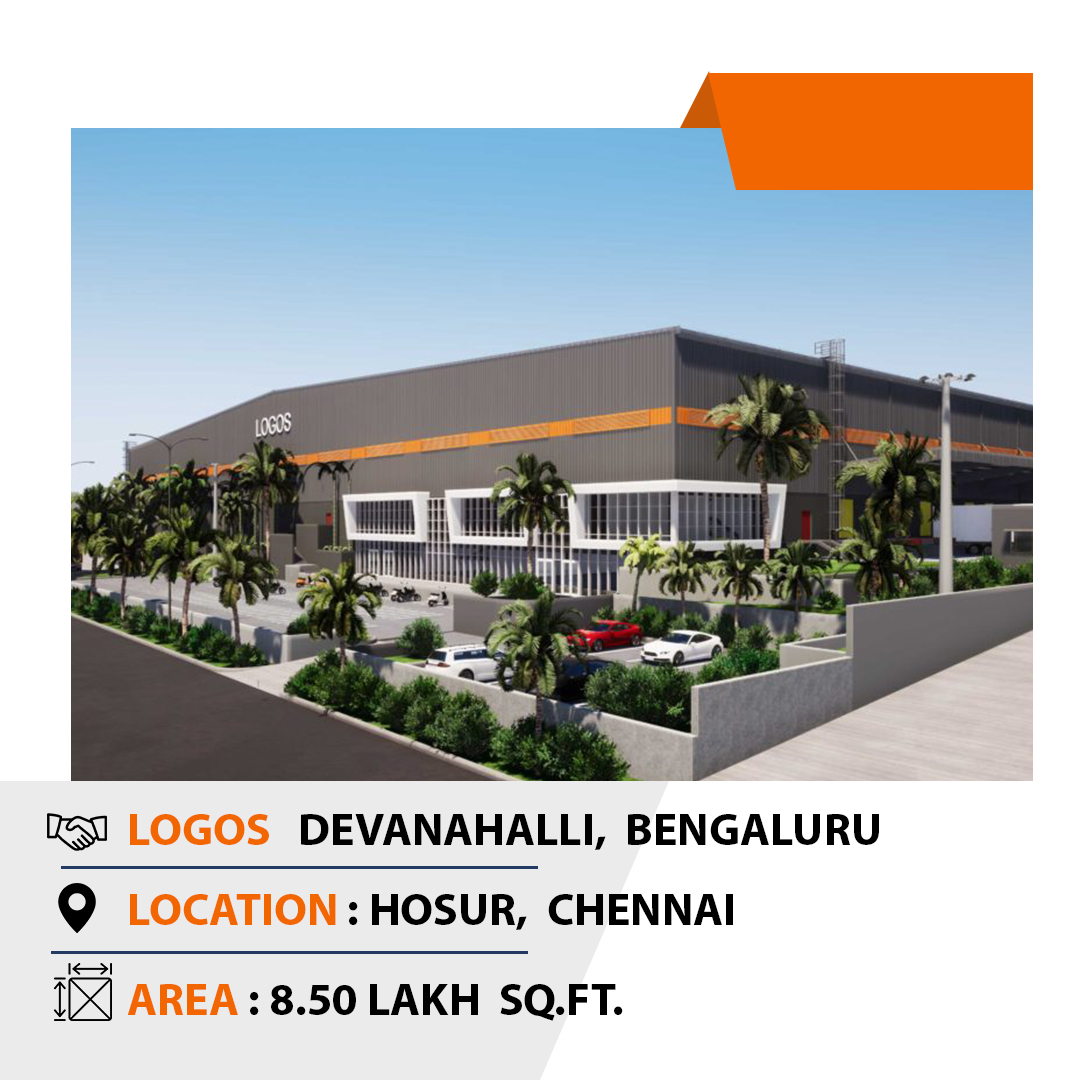
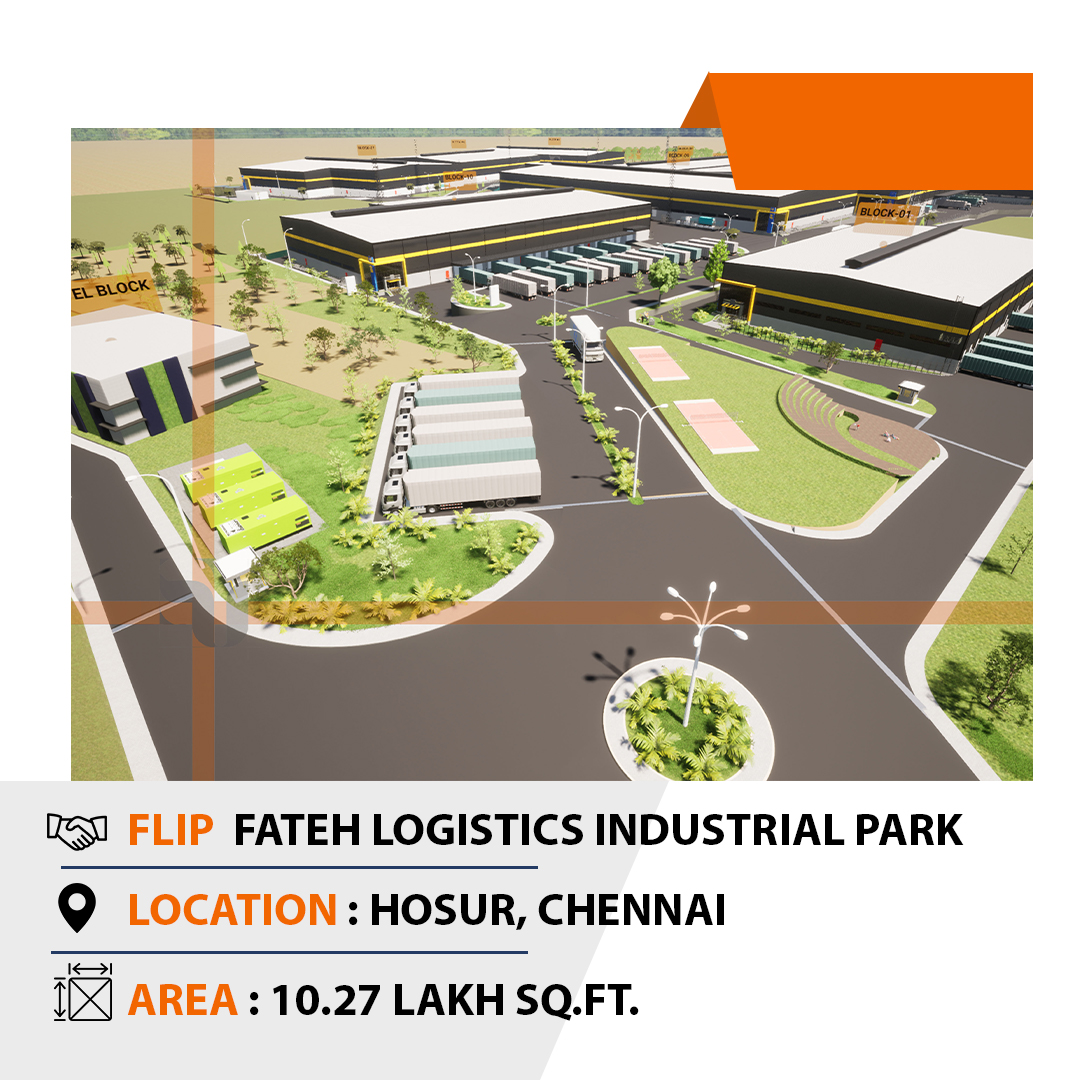
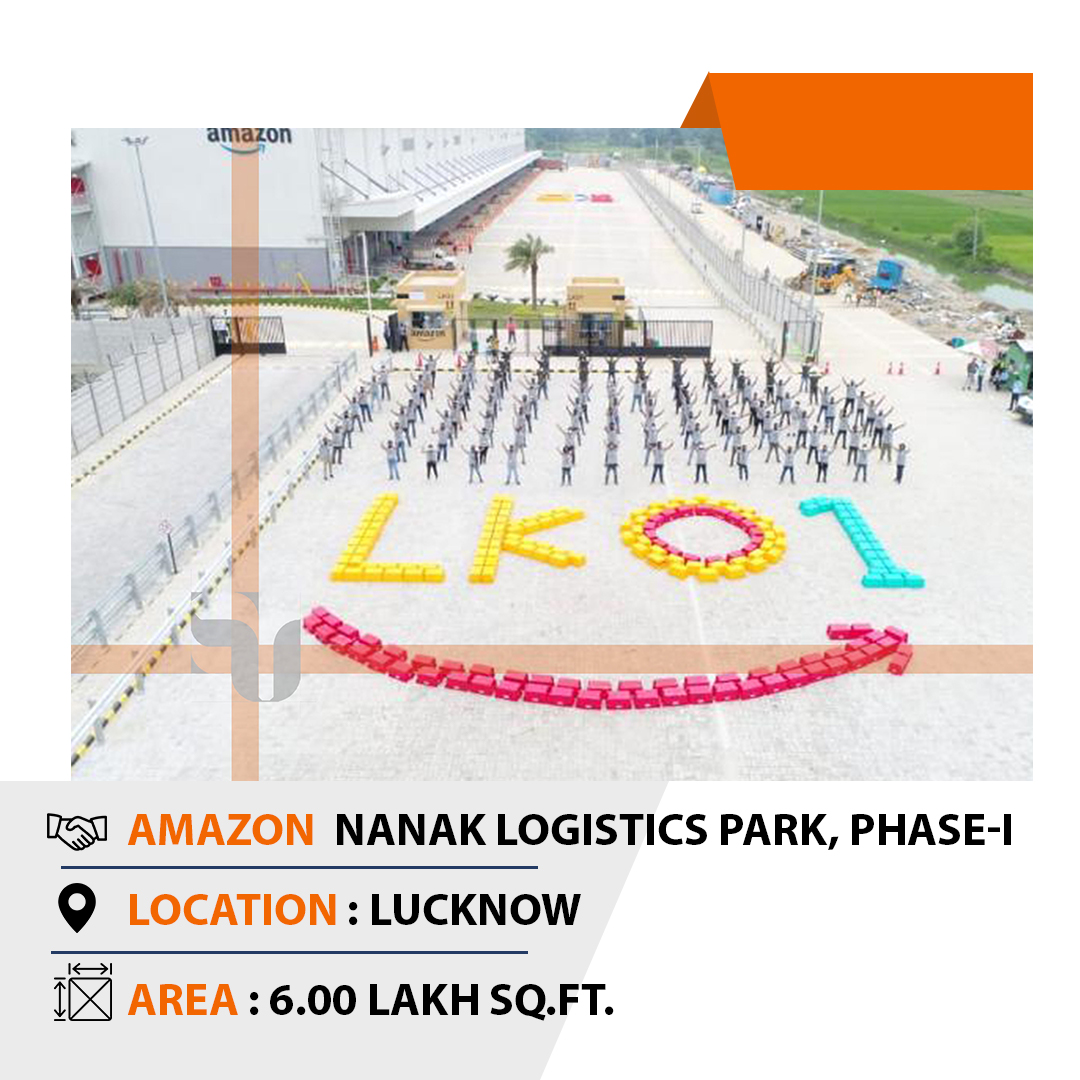
FEATURED WORKS
FEATURED WORKS


LOGISTICS PARK AT BANAGLORE
Residing on the hills of Devanahalli, Bangalore the site had constantly changing levels.
Bringing in more challenge to the project our concept of utilising the land with efficient planning and fulfilling client’s needs had been the primary concerns.
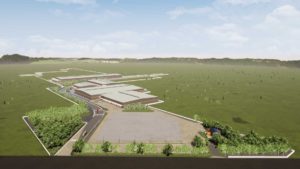
LOGISTICS PARK AT LUHARI
A sprawling area of 125 acres the site at luhari is a challenge itself.
The project is believed to establish clients footprint in the warehousing market of India.
the concept has been derived keeping in mind the functionality of every warehouse facility which is proposed.
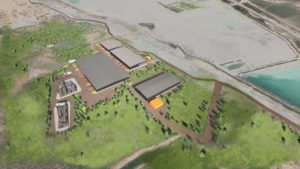
WAREHOUSE ZONE AT CHENNAI
First of its kind projects in India, due to its close proximity to the port, these projects will cater to the export market.
the project proposal not only includes warehousing facilities but will also cater to commercial and retail needs.
