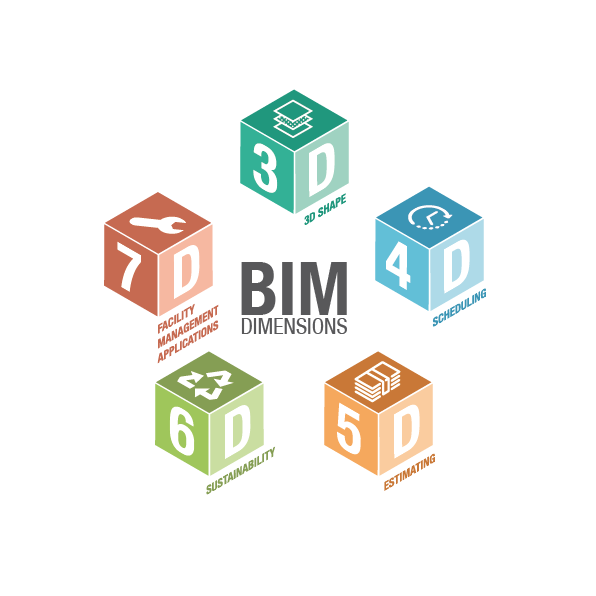The base of BIM (Building Information Model) is a digital 3D model of the building. It consists of walls, slabs, roofs, doors, windows, and such, just like the real building.
In BIM we also assign invisible data (metadata) to the digital elements of the model, such as structural function, fire resistance value, acoustic performance value, thermal transmittance, price, weight, product information, etc. The model and the metadata together build a complex database we call BIM.
The information stored in BIM can be exchanged between the stakeholders during the design and construction phases of the project and during the whole lifecycle of the building (operation, reconstruction, repurposing, demolition).
A BIM model can be utilized for pre-defined specific purposes, commonly known as use-cases. According to project stage requirements and project complexity, specific parameters are added to the existing information contained in BIM. These additions of pre-defined used cases can be described as BIM dimensions.
These dimensions enhance the data associated with a model to share a greater level of understanding of a construction project. In the modern era, BIM technology has evolved from basic 3D & 4D dimensions to more sophisticated 5D, 6D & 7D dimensions that are poised to change the future of the AEC industry.
BIM dimensions – 3D, 4D, 5D, 6D & 7D, each has its own purpose and is useful in finding out how much a project would cost, its timeline when it would be completed, and how sustainable it would be in the future.


